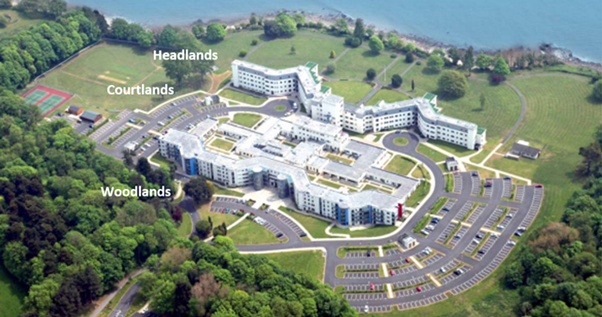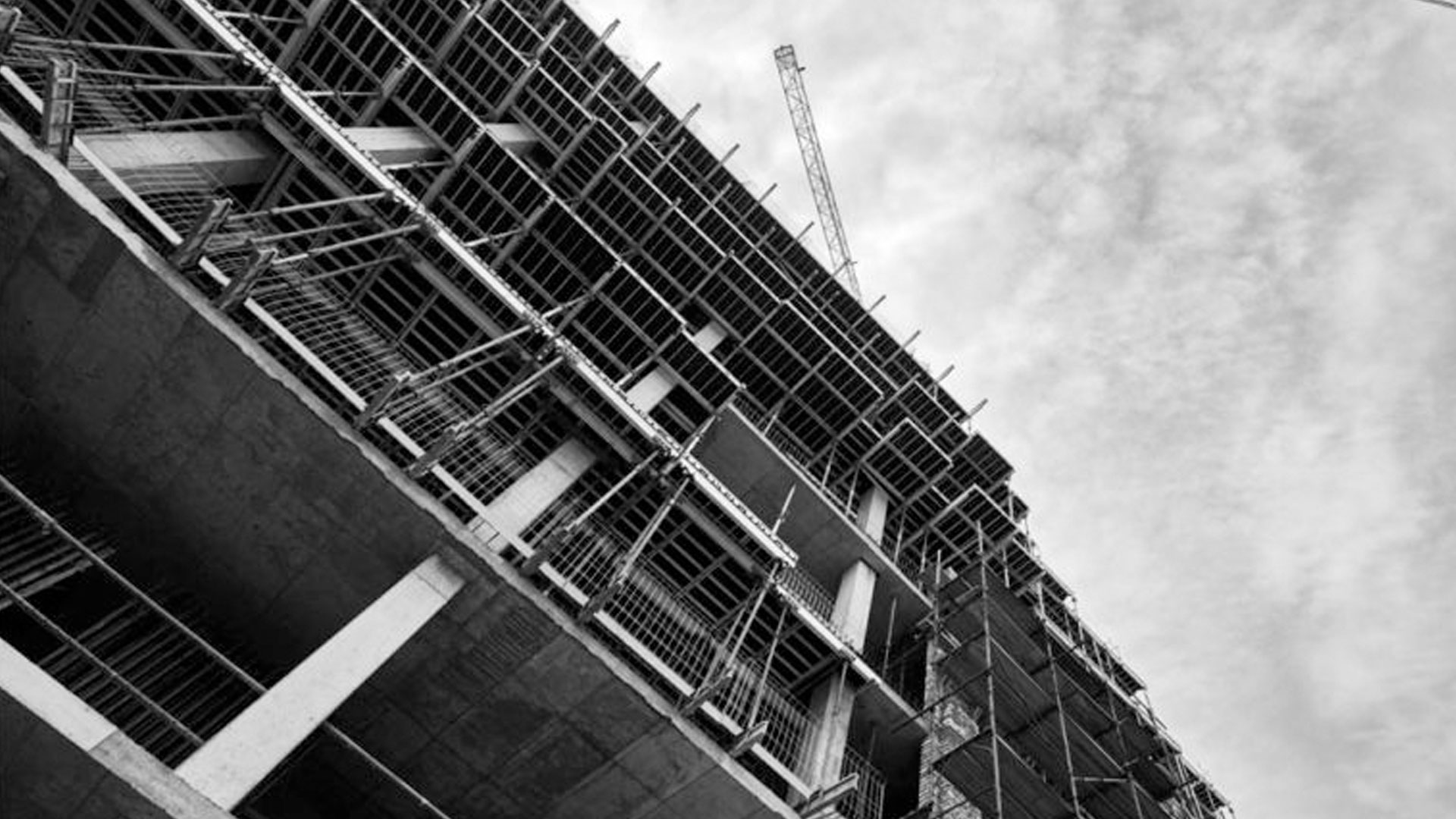Introduction
One of my most memorable projects must be the redevelopment of Hayes Point in Sully, Penarth in the Vale of Glamorgan in Wales. The lessons I learned built a strong foundation at the start of my career and instilled principles which I still use to this day.
History Behind the Project
Working for the Client (developer and main contractor) for the project, I was based on site for more than two years. During this time, I became aware of the fascinating history of the former hospital. [1]
- Sully Hospital was designed by William Pite, Son and Fairweather, an architectural practice of London.
- Constructed between 1932-1936, it was officially opened by the Duke of Kent on 6 November 1936.
- Founded by the King Edward VII National Memorial Association, it is considered the last institute established for the treatment and eradication of tuberculosis.
- In 1948, the hospital was taken over by the Welsh Hospital Board and developed as a general hospital which played a considerable role in treating wartime casualties including evacuees from Dunkirk.
The hospital had a capacity of 300 beds, operating theatre, a nurses’ home with 132 bedrooms, kitchen and medical staff quarters, mortuary and a main spinal corridor connecting the three blocks or main buildings (now known as Woodlands, Courtlands and Headlands).

Things Were Never Boring
"Sometimes we found the history of the buildings a bit too confronting."
Being a listed building, it prohibited demolition, which meant that the old hospital mortuary would be turned into a café. This idea did not receive much enthusiasm from the Project Team.
In later years, the hospital was used as a psychiatric facility. Therefore, clearing some of the areas meant stripping out padded rooms, and removing surgical equipment including autopsy tables and freezers from the mortuary.
Entering some of the areas often felt like we were characters in a Stephen King book (but not in a good way). Just to be safe and as a rule, site walks were only done in daylight.
The Redevelopment of Hayes Point
Given the history of the former hospital, great care was taken by the Design Team (Atkins Walter Webster) during the redevelopment of Hayes Point to preserve key details and characteristics of the original building.
Whilst extended and redeveloped, Hayes Point is still considered to be one of the best representations of Modern Movement style sanatoriums in Britain and one of the last great Modernist landmarks remaining in the whole of Wales. Listed as a Grade II heritage building, it remains an example of inter-war architecture which has survived almost unaltered. The redevelopment removed some of the derelict and unsafe elements within the site and new buildings have been added. These were designed in a contemporary style to complement the existing Modernist style. [3]
The Project involved a residential development (circa. £30m scheme) to refurbish and extend the existing Sully Hospital buildings to provide 245 new luxury apartments and new community facilities. The extensions comprised several ancillary wings (to Woodlands and Courtlands) including a lightweight steel framed roof to form an extra storey throughout the three-storey wing overlooking the sea (Headlands). The development comprised land and buildings totalling around 57 ha, overlooking the Severn Channel.
Client Considerations
For the Client, it was important to source locally. This meant using local labour, suppliers, and subcontractors (as far as was practically possible) to stimulate the community and surrounding areas.
This involved assisting some of the smaller subcontractors and / or suppliers in the following ways:
- Providing support during the tender preparations and contract stage;
- Offering templates for tracking the progress of works on site;
- Providing updated tracking schedules and quantities for works completed on site;
- Assisting in compiling the necessary documents to support the payment applications; and
- Offering shorter payment intervals to assist with cashflow.
I saw firsthand that using a collaborative approach and certain measures to assist smaller subcontractors and / or suppliers can be a great advantage to any project. However, it is important to carry out the necessary due diligence and have protective measures in place if something goes wrong.
Creating a Safe Environment to Learn
Being relatively inexperienced at the time, I was fortunate enough to work in a Project Team who provided a safe environment where we could ask questions and seek advice. We were allowed enough freedom to manage the workload and work product how we saw fit, with the Project Team creating a blame free space to learn from our mistakes. Creating and maintaining a healthy environment and supportive culture is so important and beneficial to any workplace.
Looking back, it was great to be part of this Project and to see a somewhat derelict building being updated and restored to its former glory.
About the Author
Sandra is a Chartered Quantity Surveyor with over 15 years of experience in the construction industry working on major projects in Australia, the Middle East, United Kingdom and Africa.
Sandra has extensive experience in expert witness support, arbitration, adjudication, claims and quantum analysis and her experience is complemented by post graduate degrees in Construction Law and Business Administration.



